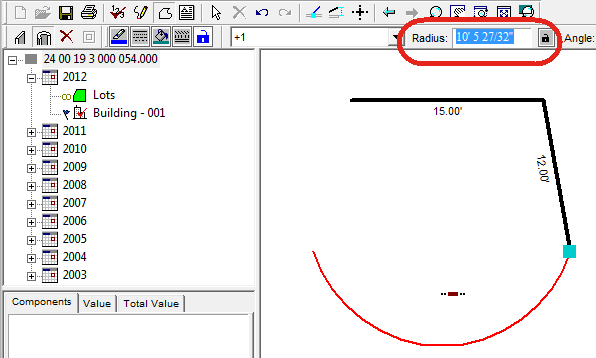![]()
![]()
Sketching
Defining Sketch Module
Capture’s Sketch Module is a tool that allows users to create detailed diagrams of buildings. Sketches can represent different types of areas within a building and display dimensions of these areas.
Sketching in Capture
The Sketch Module allows users to sketch a variety different building areas and features. Sketches can be added, deleted, or modified in the sketch module.
Some features of Capture’s Sketch module include:
A. Creating New Sketches- Users can create new sketches for new buildings or buildings that were previously not sketched.
B. Edit Existing Sketches- Users can make changes to sketches currently in Capture.
C. Upload Images- Users can upload image files to the Capture Sketch Module to assist in sketching. Images, such as blueprints, can be traced to ensure accurate sketching.
D. Add Icons and Features- Users can add icons to represent various features in the building, such as plumbing fixtures.

To Sketch a Building
Check Out the desired parcel
Click on the building number that will be sketched
Click Appraise to open the sketch module.
Sketch an area using the method shown in the Quick Help.
Continue adding areas until the building sketch is complete.
Sketches can be edited by using the Building Navigator.
Save all changes before exiting the sketch module.
For details on sketching and editing buildings, please see the Quick Help.
Note: The sketch module requires setup and specific internet settings. Please contact technical support for assistance in setting up the module. |